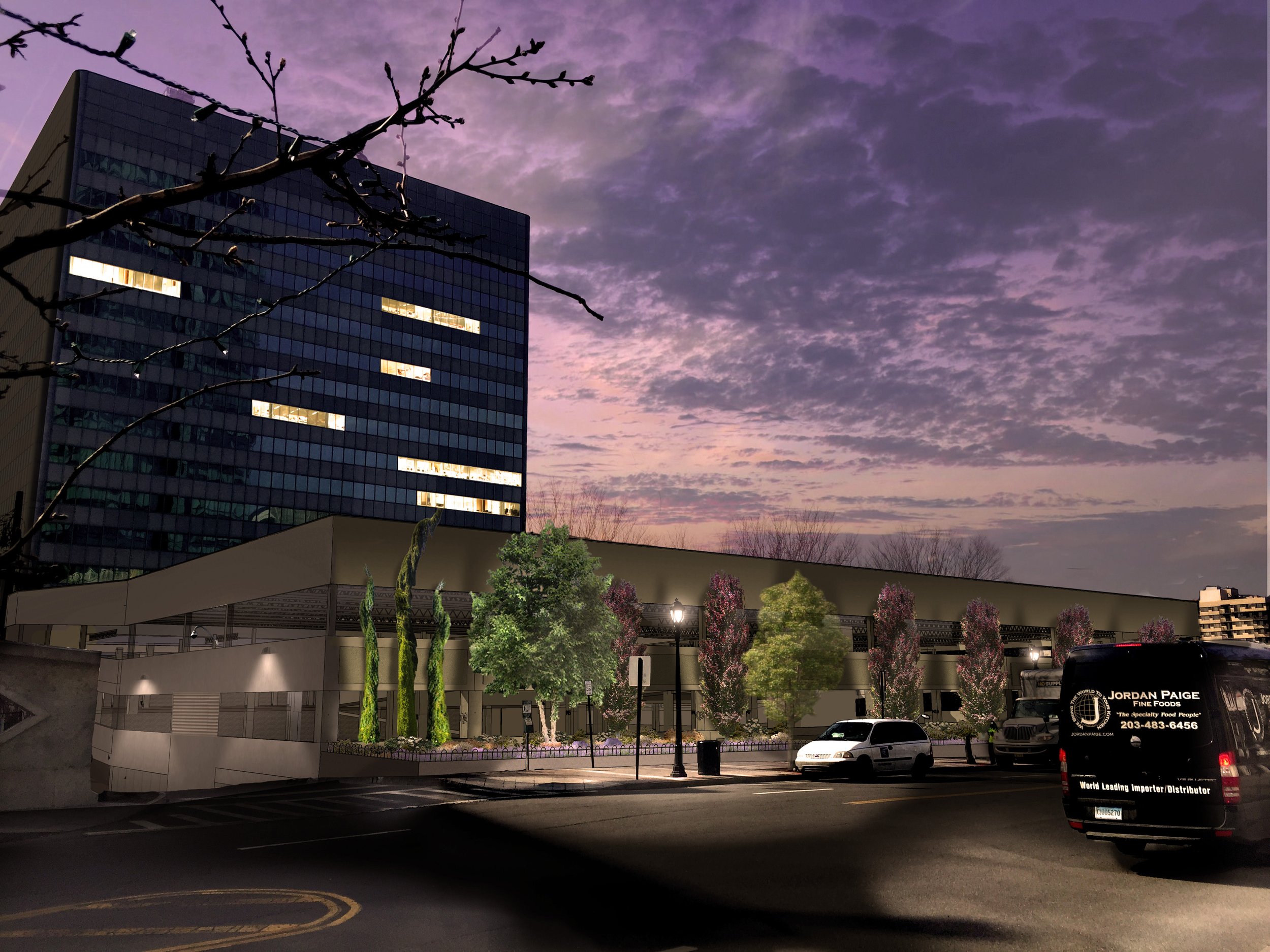Centroplex Parking Garage
and Plaza Renovations
New York Power Authority
Client:
New York Power Authority
Prime Consultant:
Walker Parking
Project Status:
Construction Documents Completed 2018

Behan Planning and Design worked with Walker Parking Consultants to develop an upgraded site design and landscaping plan, which would completely refresh the urban site and buffer the new parking garage from the adjacent public sidewalks. The New York Power Authority sought to expand parking facilities in an existing parking garage and significantly upgrade the perimeter of their downtown White Plans headquarters. Sustainable design elements were incorporated including permeable pavement, expansive landscape enhancements, street tree plantings and solar lighting features.




